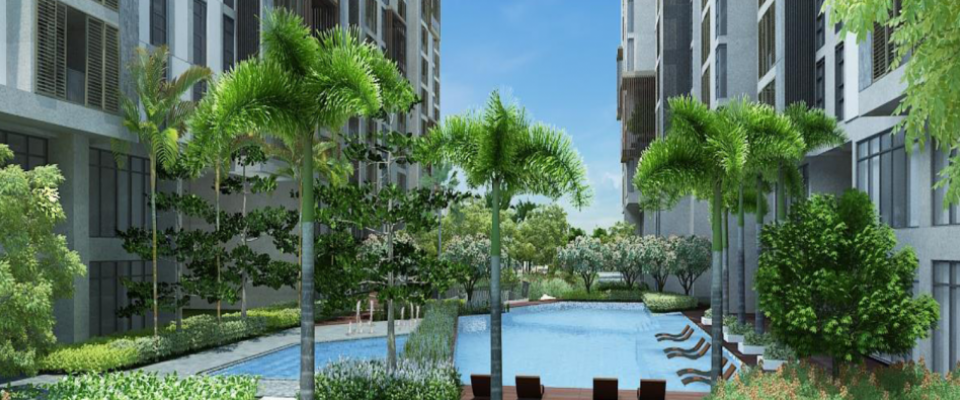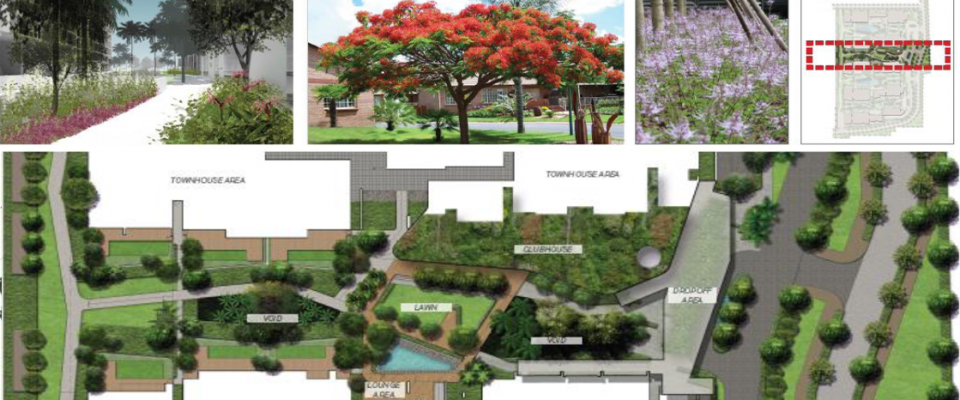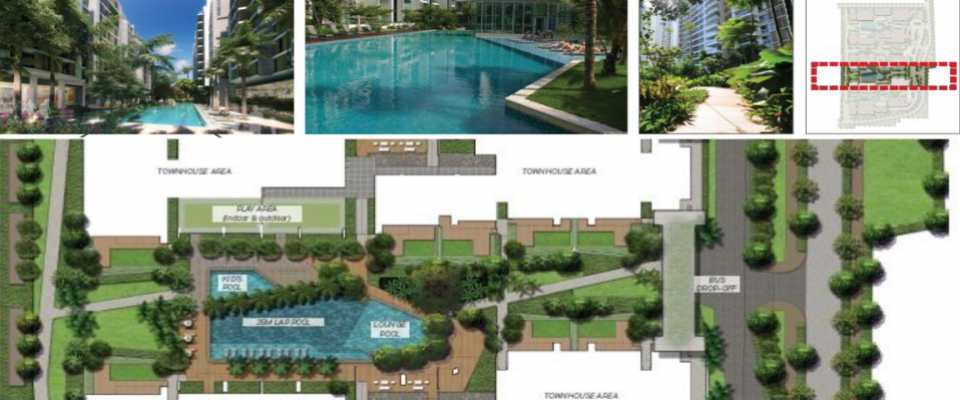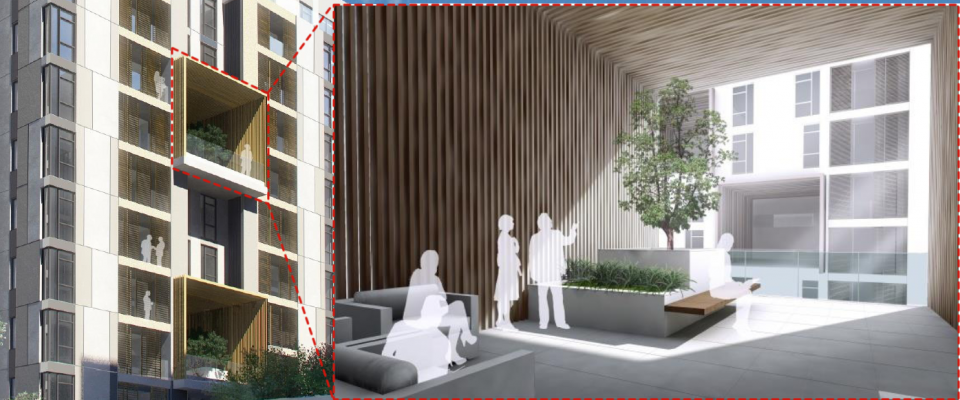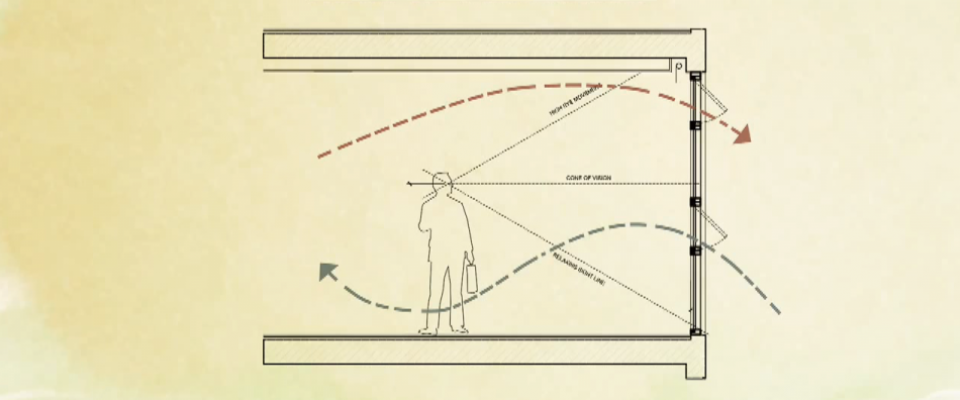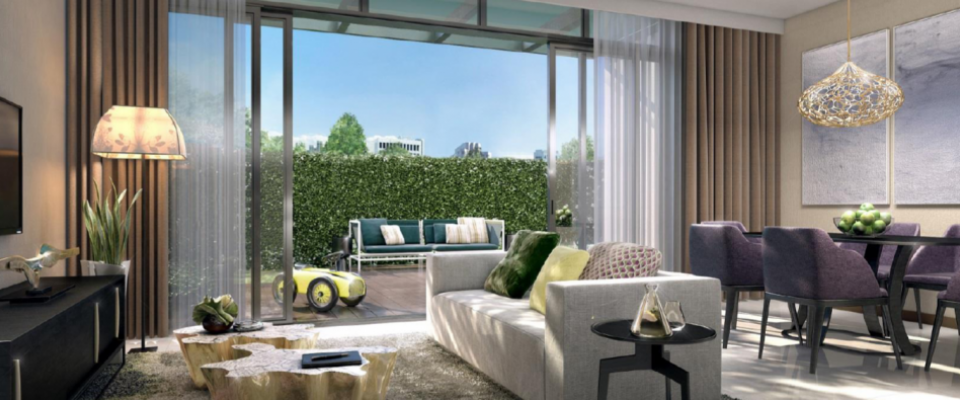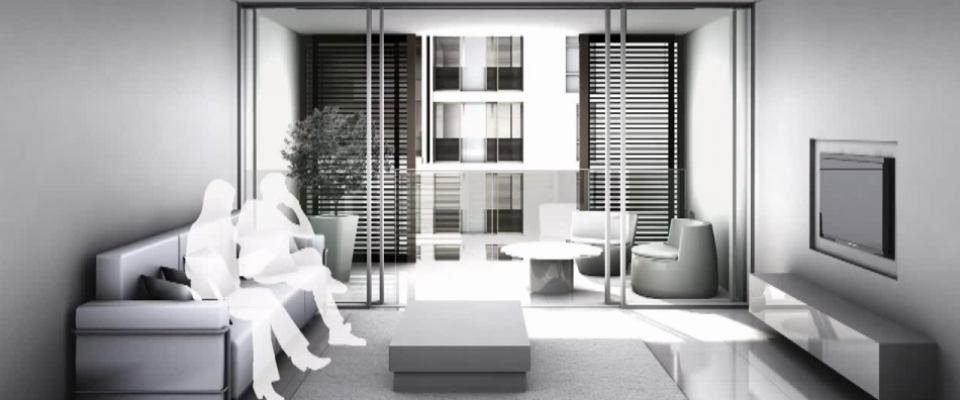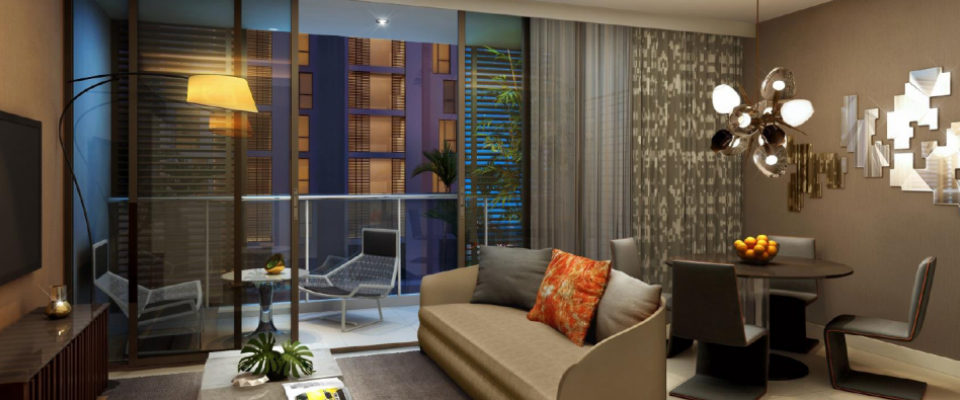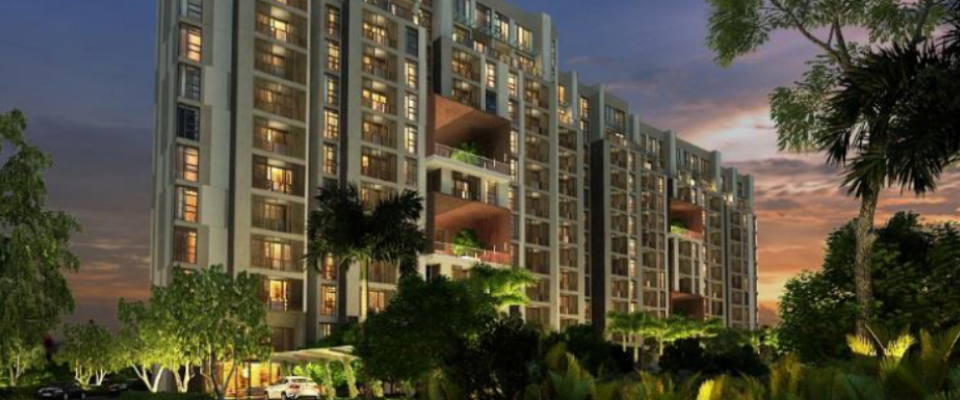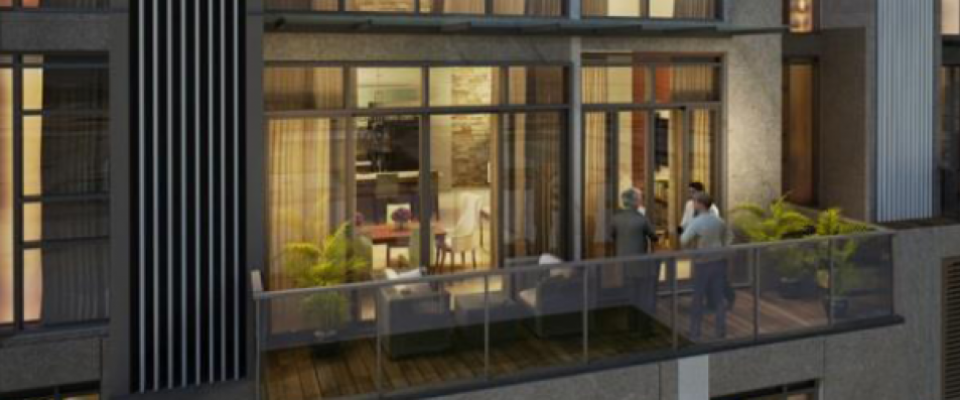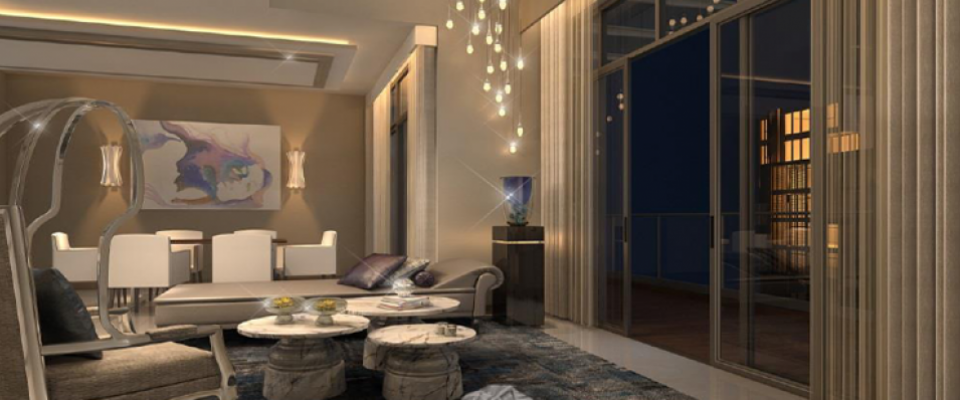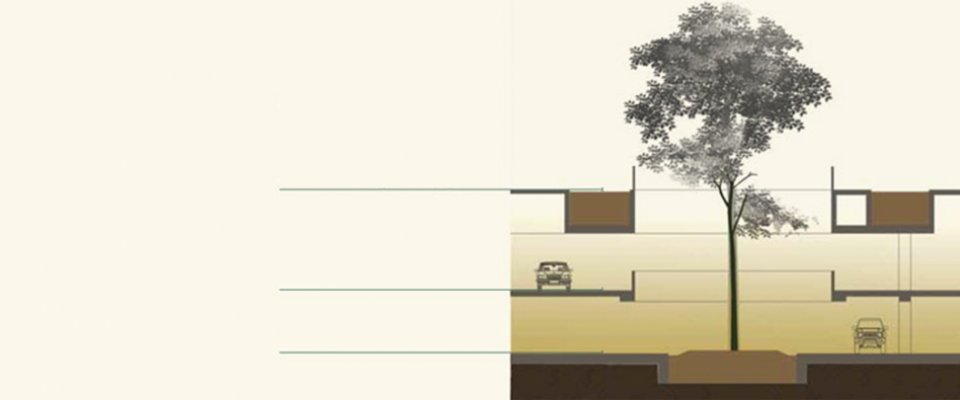Masterplan and Concept
Located at the east portion of Arca South, Arbor Lanes intertwines nature and architecture in a vast 34,315-sqm development with commercial buildings to its north, residential communities to the west, and its main entrance to the east.
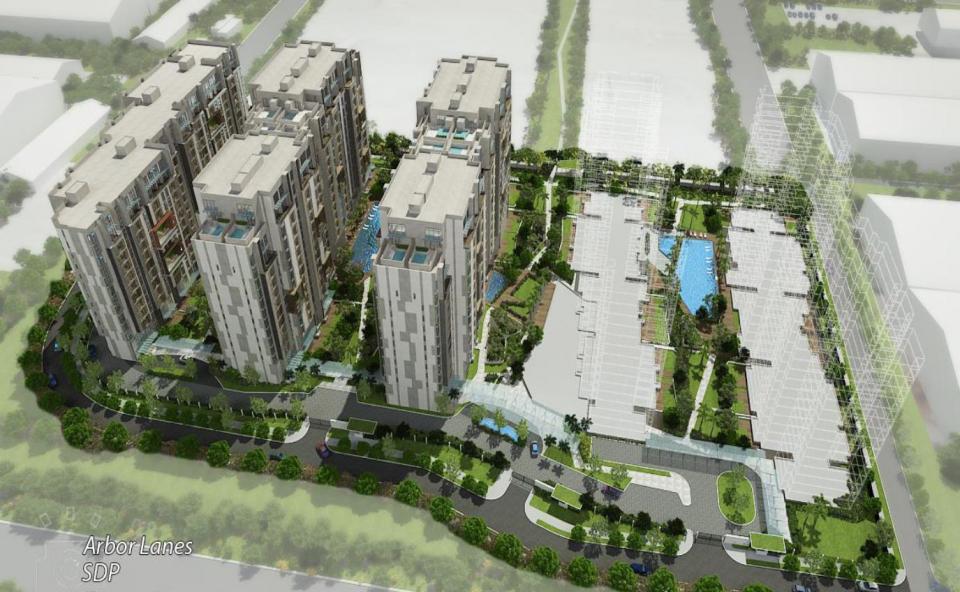

North-South Building Orientation
- Minimize afternoon sun
- Maximize breezeways
- Garden views
Intimate Garden Living
- Almost 60% parks and open spaces
- Landscaped amenity spines
- Tree wells
- Garden terrace
Synchronicity Embracing the South
Presenting a vision for a progressive development, Arca South highlights access, variety, and efficiency through intuitively planned environments. The district builds a natural connectedness throughout with architecture within sightlines, natural lighting and ventilation within homes, and a spatial cadence complementing a development of human scale.
Through walkable streets, generous urban gardens and pocket parks, lively retail spaces, and residential communities, Arca South is a new center for growth fully connected within and around the metro.
Amenities
- Main vehicular drop-off
- Lap Pool with integrated Lounge Pool and Kiddie Pool
- Pool deck
- Pool shower and locker rooms
- Function Rooms
- Kiddie Play Area (Indoor and Outdoor)
- Fitness Center with shower and locker rooms
- Landscaped Garden
- Cloubhouse
Arbor Lanes intertwines nature and architecture in a vast 34,315-sqm development with commercial buildings to its north, residential communities to the west, and its main entrance to the east.
Embraced by refreshing spaces shared by the community, residences of various configurations reveal landscapes and garden views. With a distinctive building orientation, natural breeze and minimized sun exposure create a pleasant microclimate throughout.
Cultivating affinities, Arbor Lanes embraces leisure settings bathed in life. With gardens, pools, and shared open spaces, gatherings and everyday pursuits are inspired by a natural energy.
Unit Offering
Block 1
| Unit Type | Approximate Unit Area (excluding balconies/garden) | ||
|---|---|---|---|
| Garden Suite | 116 - 125 sqm | 1,248 - 1,345 sq ft | Inquire |
| 1 Bedroom Classic | 62 - 73 sqm | 667 - 785 sq ft | Inquire |
| Duo Suite | 90 - 94 sqm | 968 - 1,011 sq ft | Inquire |
| Canopy Suite | 112 - 131 sqm | 1,205 - 1,410 sq ft | Inquire |
| 2 Bedroom Classic | 111 sqm | 1,194 sq ft | Inquire |
| 2 Bedroom Duo Suite | 142 sqm | 1,528 sq ft | Inquire |
| 2 Bedroom Canopy Suite | 147 - 155 sqm | 1,582 - 1,668 sq ft | Inquire |
| 3 Bedroom Garden Suite | 160 - 186 sqm | 1,722 - 2,002 sq ft | Inquire |
| Garden Villa | 257 sqm | 2,766 sq ft | Inquire |
| 3 Bedroom Canopy Suite | 183 sqm | 1,969 sq ft | Inquire |
Block 2
| Unit Type | Approximate Unit Area (excluding balconies/garden) | ||
|---|---|---|---|
| 1 Bedroom Classic | 73 - 84 sqm | 785 - 904 sq ft | Inquire |
| Duo Suite | 93 sqm | 1,001 sq ft | Inquire |
| Canopy Suite | 125 - 127 sqm | 1,345 - 1,367 sq ft | Inquire |
| 2 Bedroom Classic | 109 - 134 sqm | 1,173 - 1,442 sq ft | Inquire |
| 2 Bedroom Grand | 138 sqm | 1,485 sq ft | Inquire |
| 2 Bedroom Special | 109 - 112 sqm | 1,173 - 1,205 sq ft | Inquire |
| 2 Bedroom Canopy Suite | 151 - 164 sqm | 1,625 - 1,765 sq ft | Inquire |
| 3 Bedroom Classic | 171 - 174 sqm | 1,840 - 1,872 sq ft | Inquire |
| 3 Bedroom Special | 171 - 174 sqm | 1,840 - 1,872 sq ft | Inquire |
| 3 Bedroom Garden Suite | 181 - 184 sqm | 1,948 - 1,980 sq ft | Inquire |
| Garden Villa | 248 - 294 sqm | 2,669 - 3,164 sq ft | Inquire |
| 3 Bedroom Canopy Suite | 180 sqm | 1,937 sq ft | Inquire |
| Canopy Pool Villa | 222 - 368 sqm | 2,389 - 3,961 sq ft | Inquire |
2-Bedroom Classic
- Located at the Canopy Suites floor (14th to 15th)
- Approximate average area size of 110 sqm
- Comes with a Garden Lounge with an average size of 5 sqm
2-Bedroom Special
- Located at the Canopy Suites floor (14th to 15th)
- High ceiling
- Approximate average area size of 110 sqm
- Comes with a Garden Lounge with an average size of 5 sqm
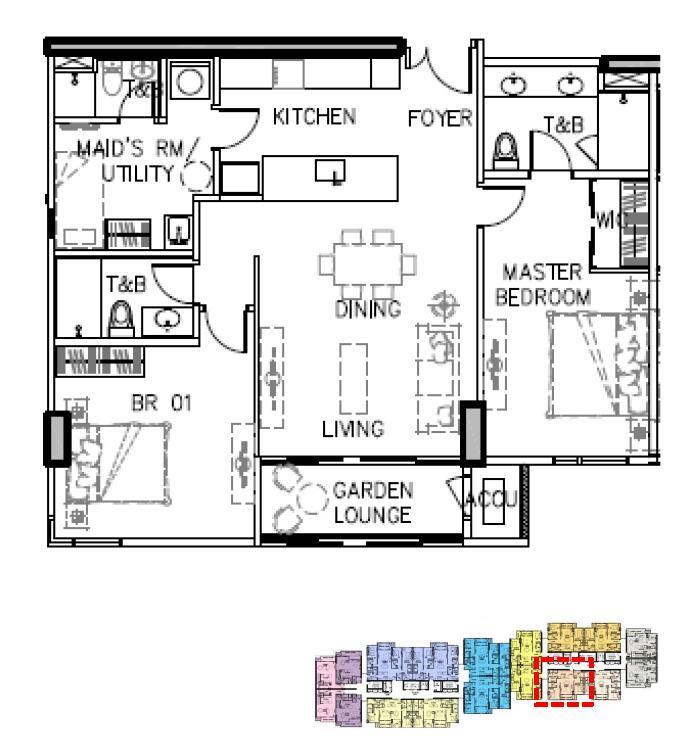
2-Bedroom Classic/Special Floor Plan
2-Bedroom Grand
- Biggest 2 BR unit with a provision for den
- Approximate average area size of 138 sqm
- Comes with a Garden Lounge with an approximate average size of 8 sqm
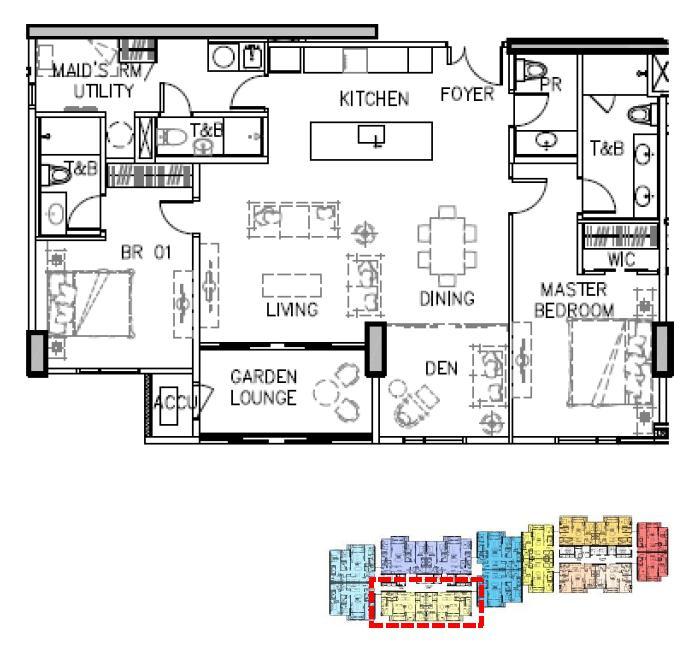
2-Bedroom Grand Floor Plan
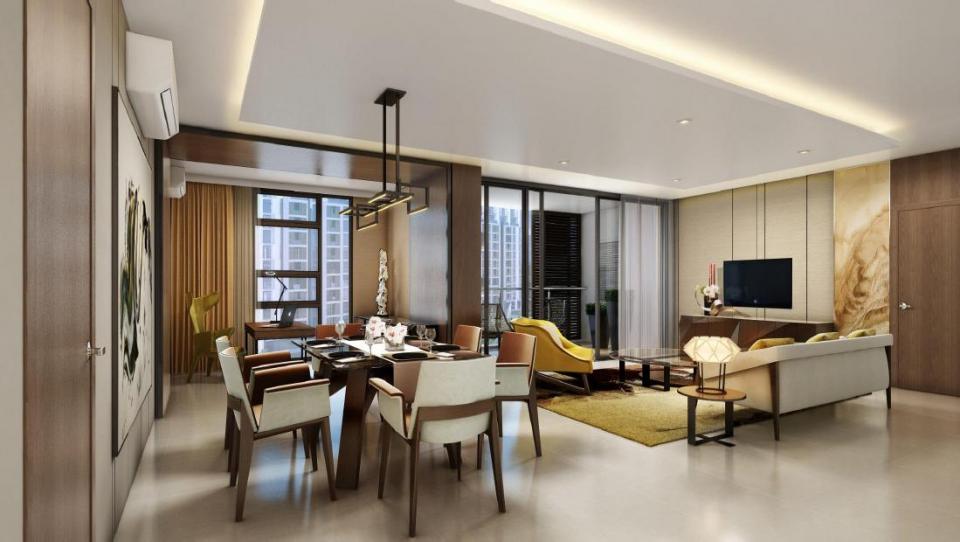
Artist's Perspective
3-Bedroom Classic
- Average area size of 172 sqm
- Has a Garden Lounge with an approximate area of 9 sqm
3-Bedroom Special
- Located at the Canopy Suites floor (14thto 15th)
- High ceiling
- Approximate area of 173 sqm
- Has a Garden Lounge with an approximate area of 9 sqm
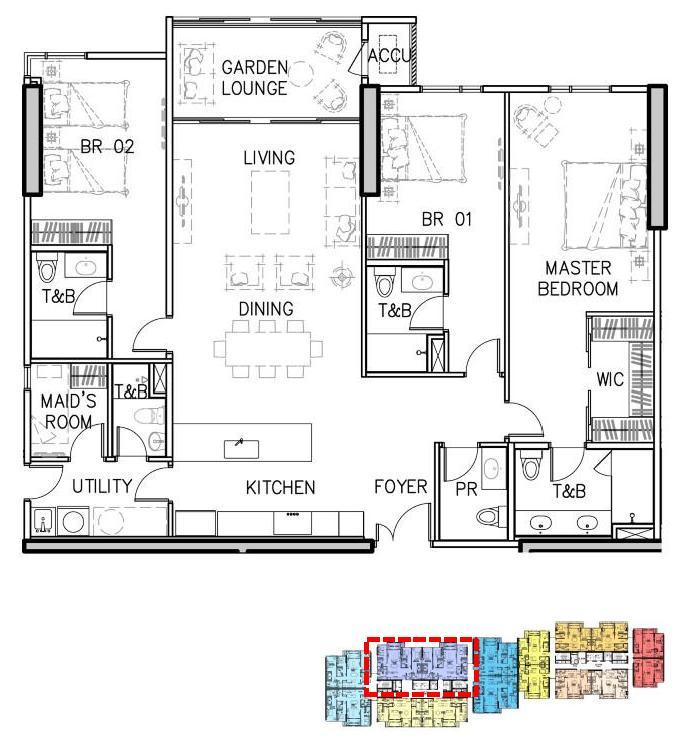
3-Bedroom Classic/Special Floor Plan
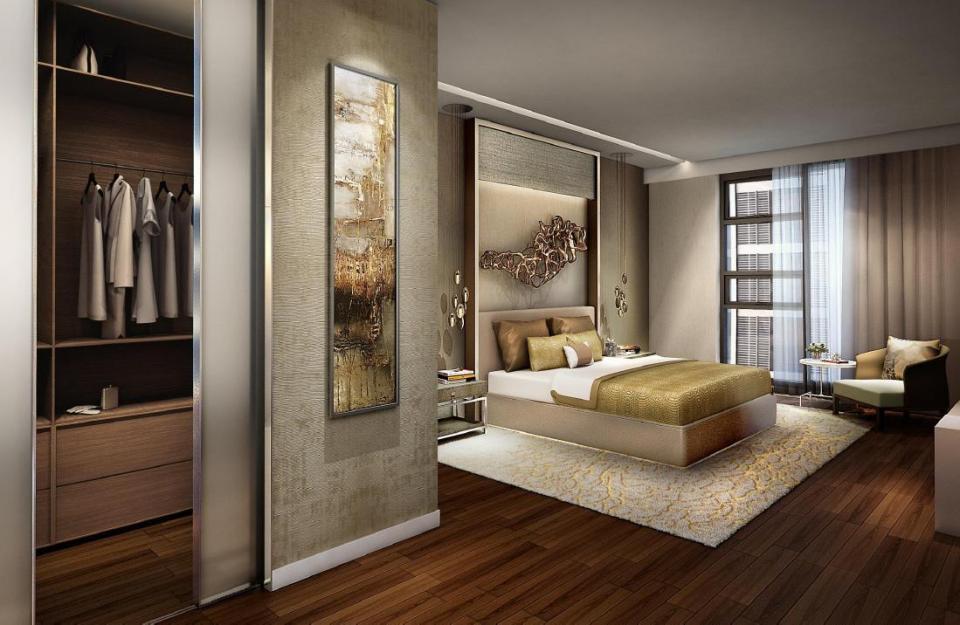
Artist's Perspective
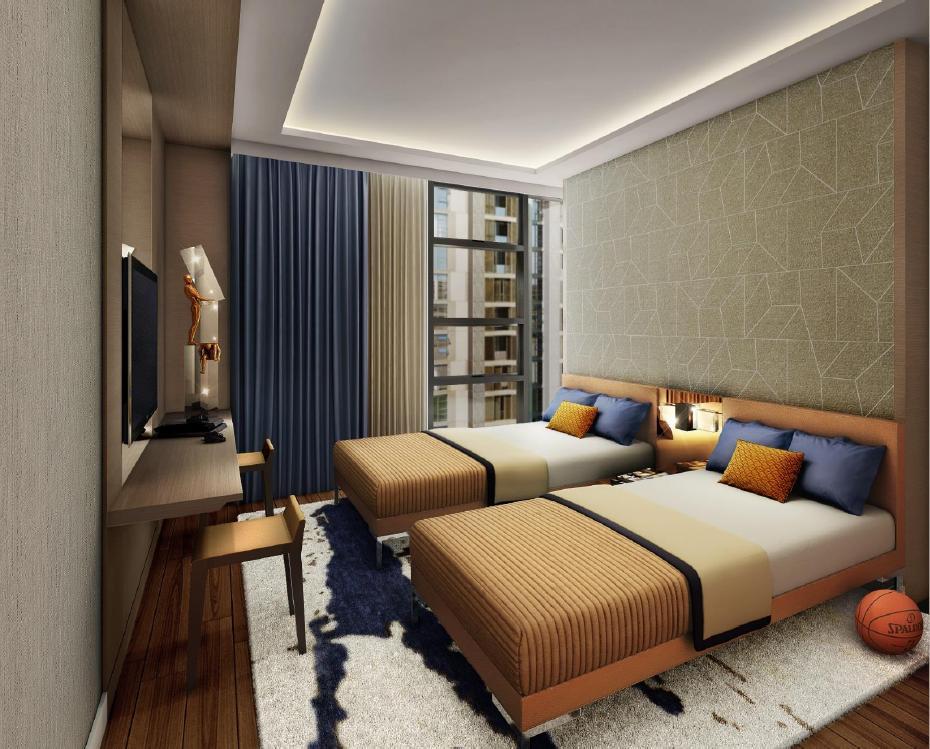
Artist's Perspective
Garden Villa
- 200 sqm and above with an approximate average area size of 276 sqm
- Comes with a Private Garden with an approximate average size of 105 sqm
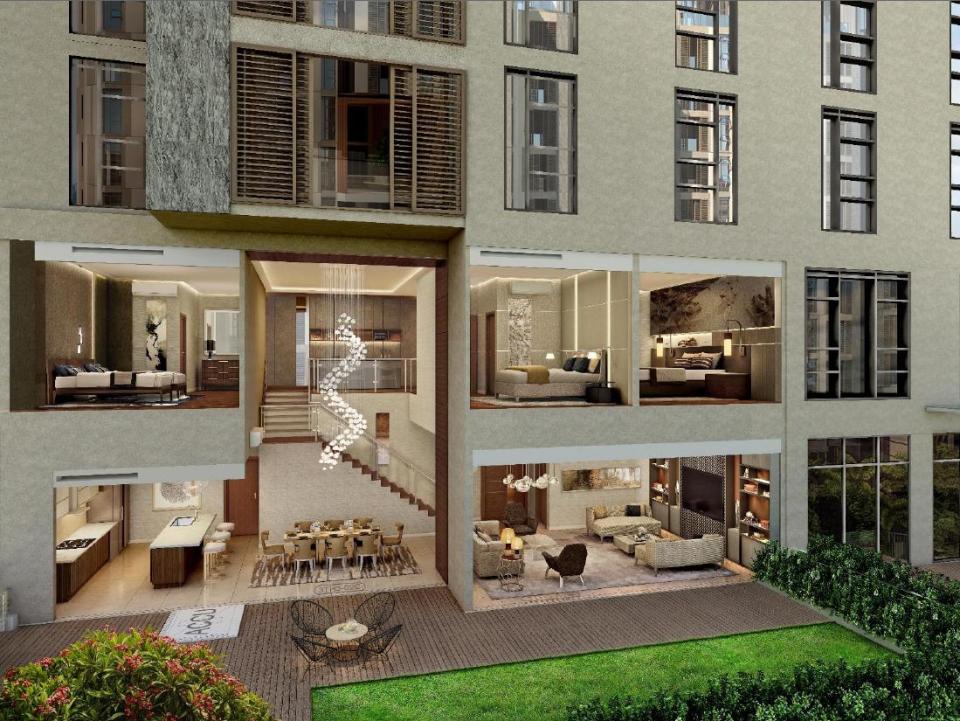
Artist's Perspective
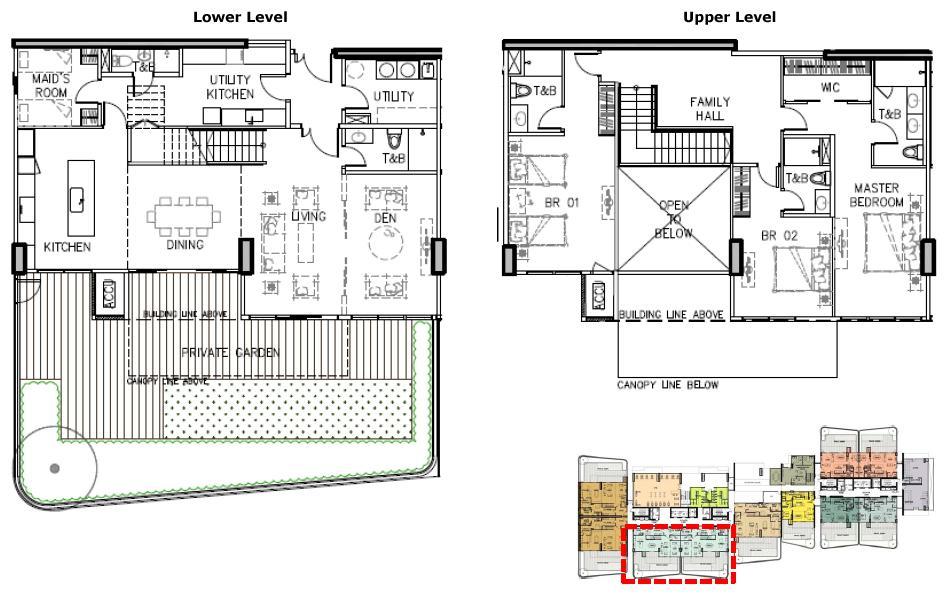
Garden Villa Floor Plan
Canopy Pool Villa
- Most extravagant unit type with an average area size of 269 sqm
- Has a balcony and pool deck with an average size of 81 sqm
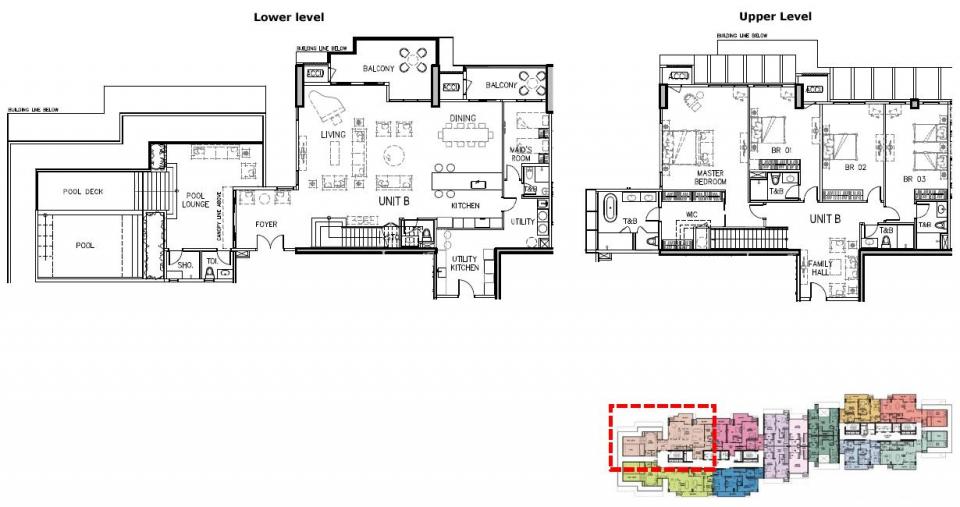
Canopy Pool Villa Floor Plan
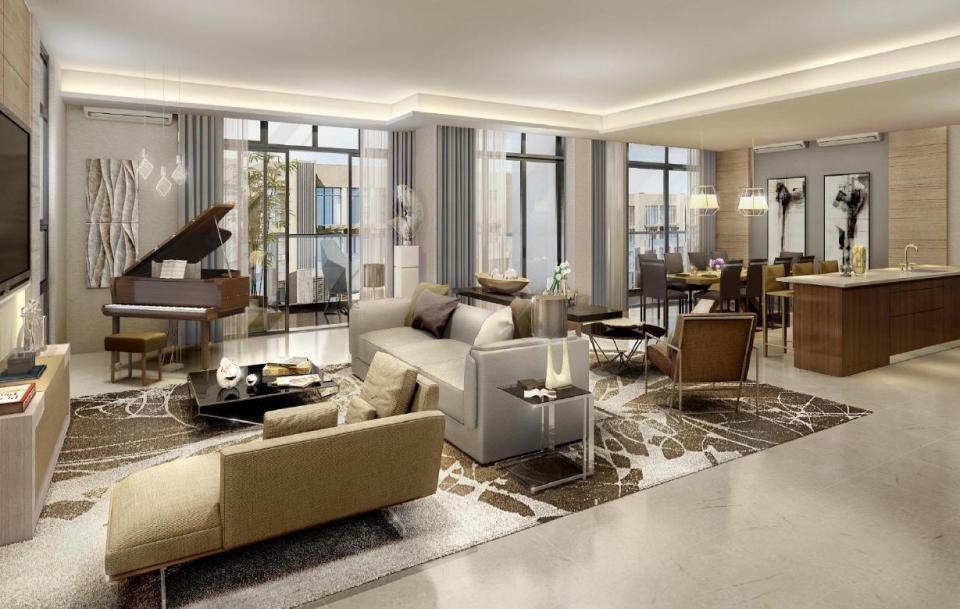
Artist's Perspective
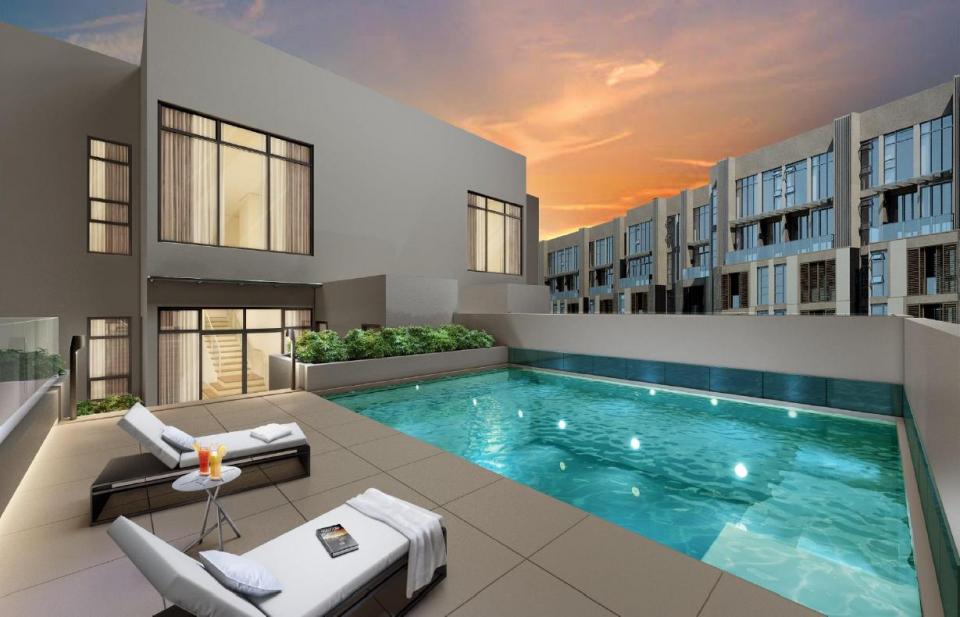
Artist's Perspective

