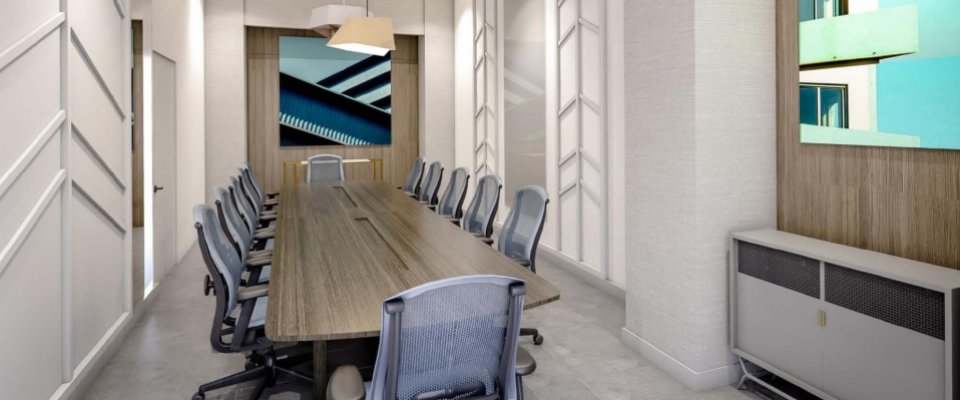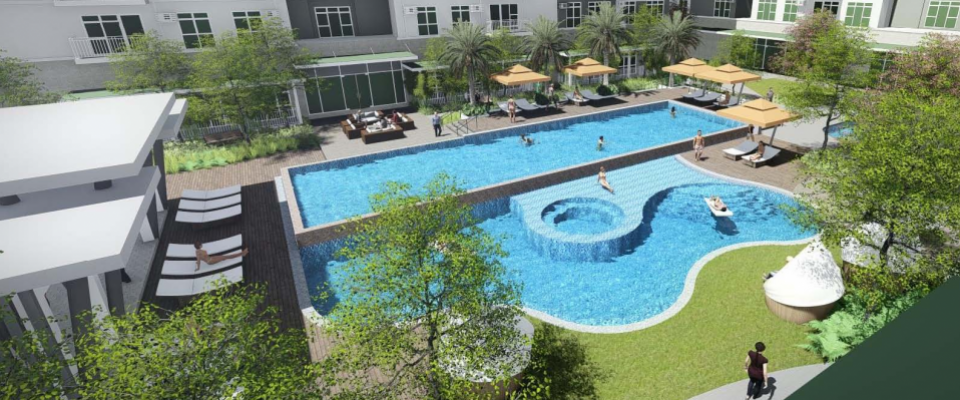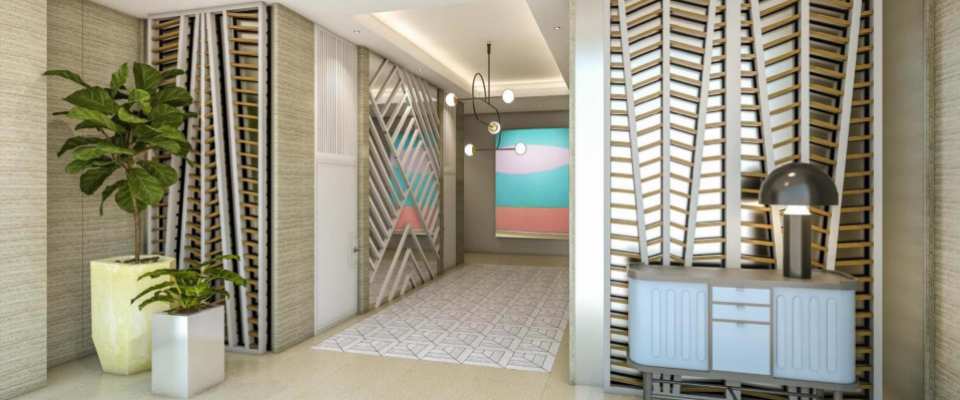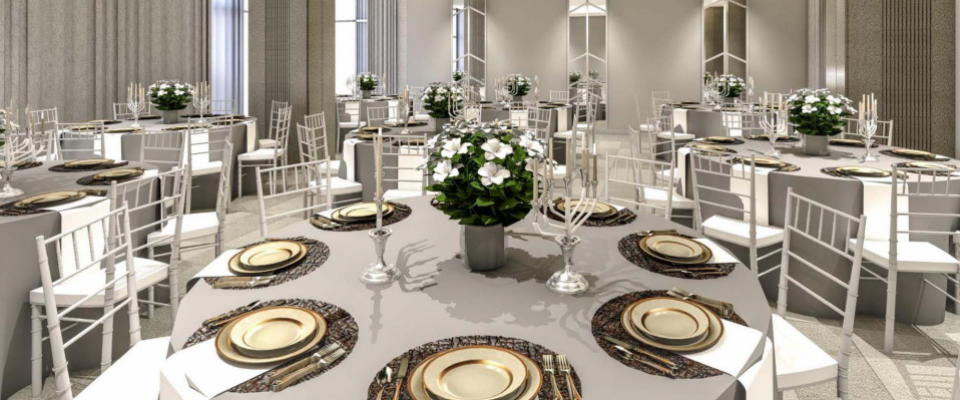Masterplan and Concept
Park Cascades is a mid-rise residential condominium with ground floor retail, built within an integrated mixed use district in Arca South.

Masterplan
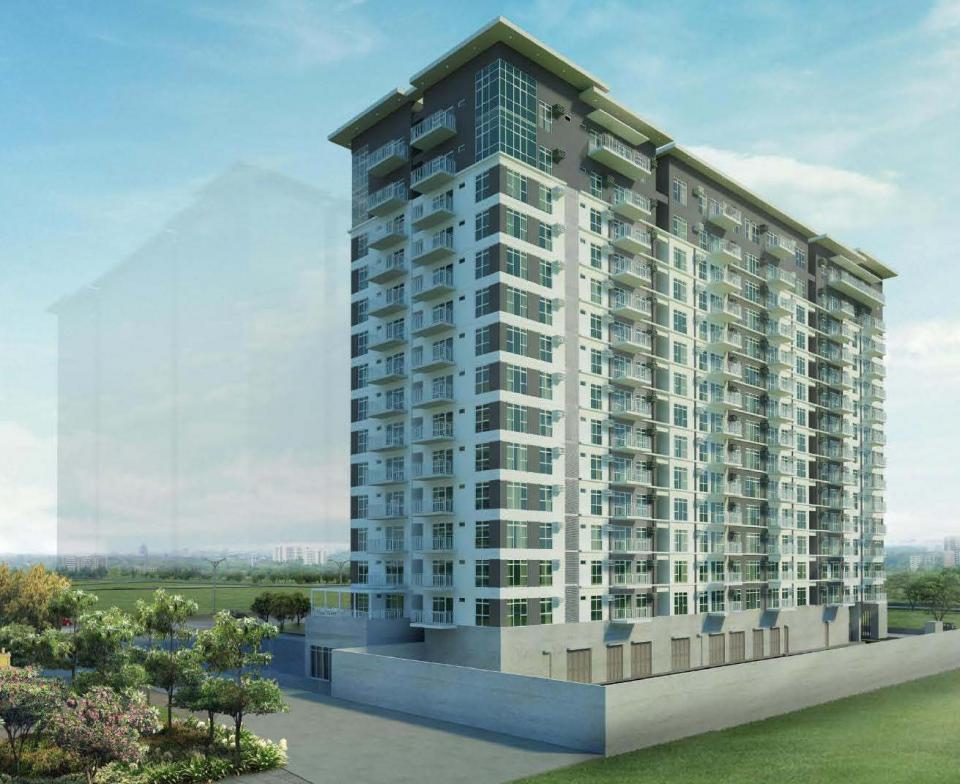
Masterplan 3D Perspective
Building Details
| Project Name: | Park Cascades East |
| Address: | East Union Drive, Arca South, Western Bicutan, Taguig City |
| Owner/Developer: | Ayala Land Inc. |
| Project Manager and Marketing Agent: | Alveo Land Corp. |
| Turnover Date: | Q4 2023 |
| Land Area: | 9,580 sqm |
| FAR (overall): | 5.7 |
| Gross Floor Area: | 19,738 sqm |
| No. of Residential Units: | 231 |
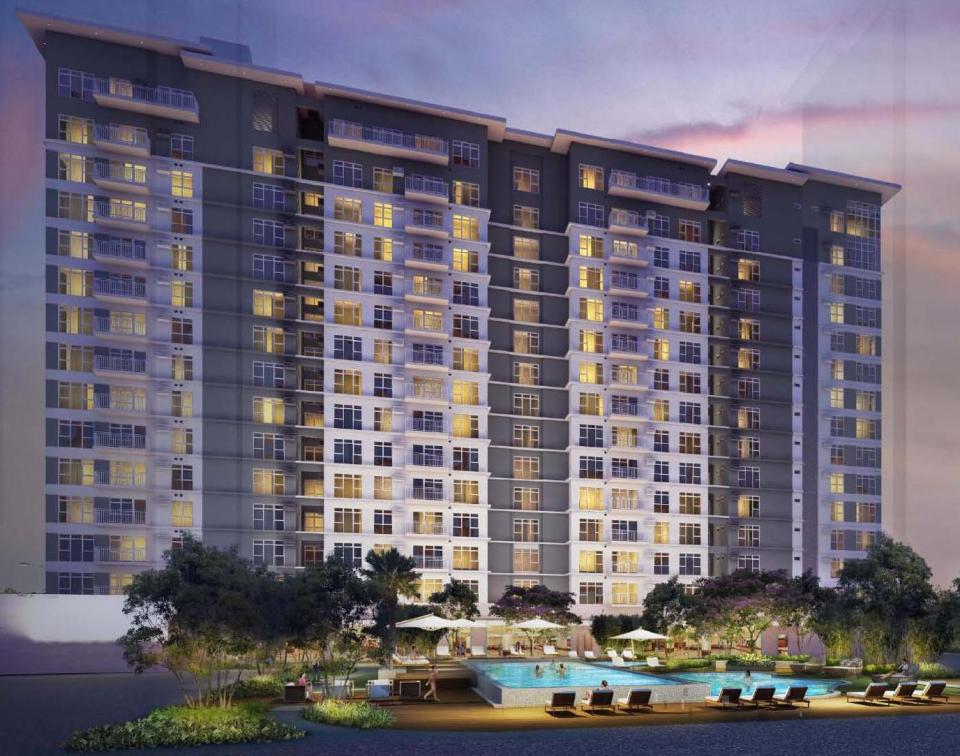
Park Cascades view from Courtyard Garden
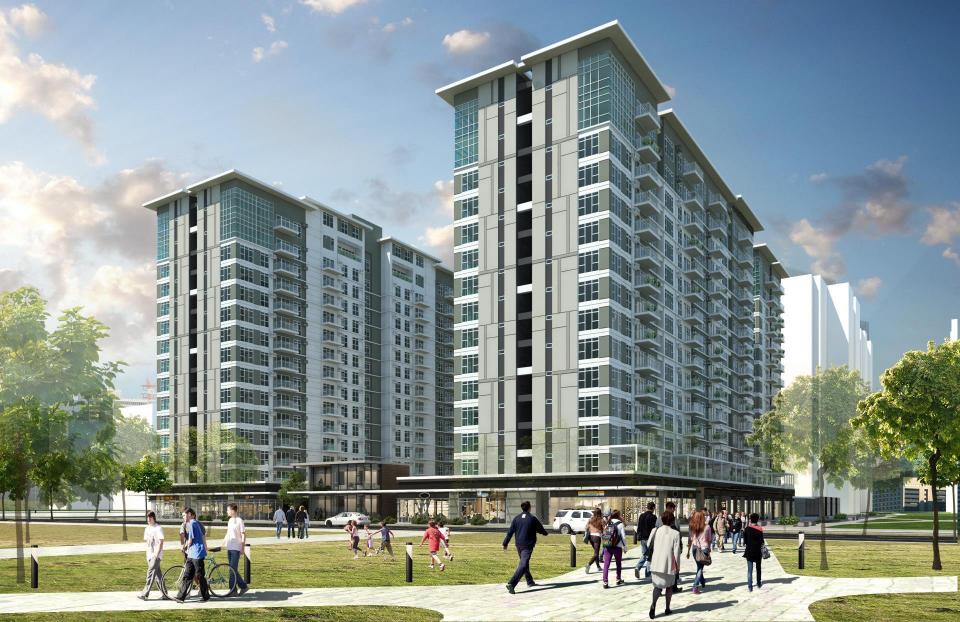
Park Cascades view from Interactive Zone
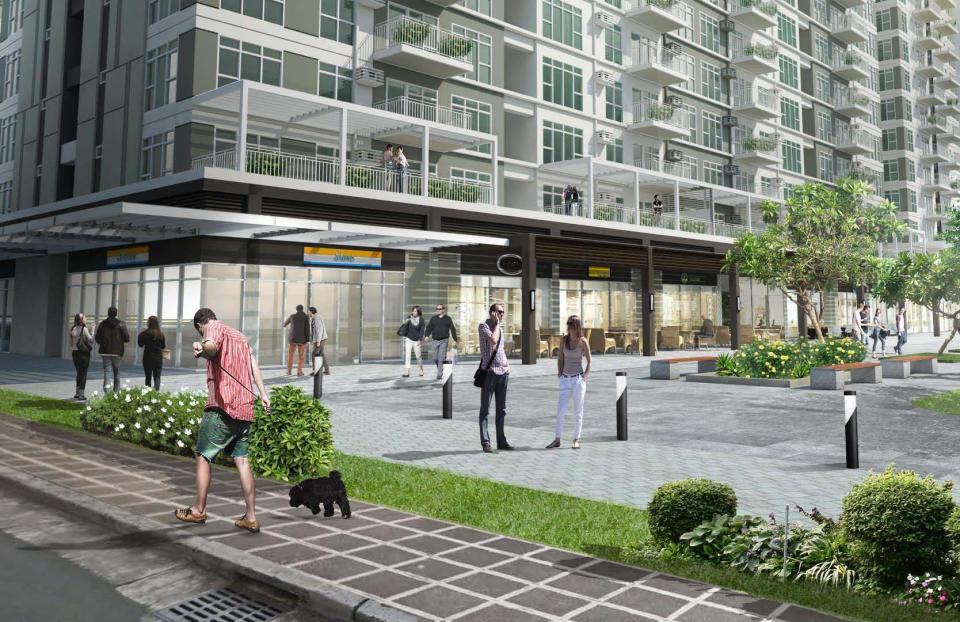
Park Cascades view from Family Park
Amenities
Shared Amenities
- Central Lobby
- Mail Room
- Function Room
- Function Deck
- Boardroom
- Gym
- Lap Pool
- Lounge Pool
- Kid's Pool
- Outdoor Lounge
- Open Play Lawn
- Playground
Indoor Amenities
- Central Lobby
- Elevator Lobby
- Boardroom
- Function Room
Optional Smart Home Upgrade
Smart Home ready units equipped with Fiber-to-the-home connectivity. Control your home via just one App:
- Main door knob access through mobile phone/RFID/biometrics
- CCTV feed monitoring
- Contact sensor
- Light controls through mobile phone
- A/C control through mobile phone
- Convenience outlet control through mobile phone
Green Building Code Compliant:
- 50% of land area dedicated to greens and open spaces
- Gray water reuse through rainwater harvesting
- Increased operable windows for better ventilation and natural light
- Low-flow fixtures, dual-flush valves for toilets
- 50% of land area dedicated to greens and open spaces
Studio Unit
| Unit Area (Approximate sizes only) | sq.m | sq.ft |
|---|---|---|
| Sleeping / Living /Dining Area | 16 | 172.22 |
| Kitchen | 7 | 75.35 |
| Toilet and Bath / Laundry Cubicle | 4 | 43.06 |
| Total area | 27 | 290.63 |
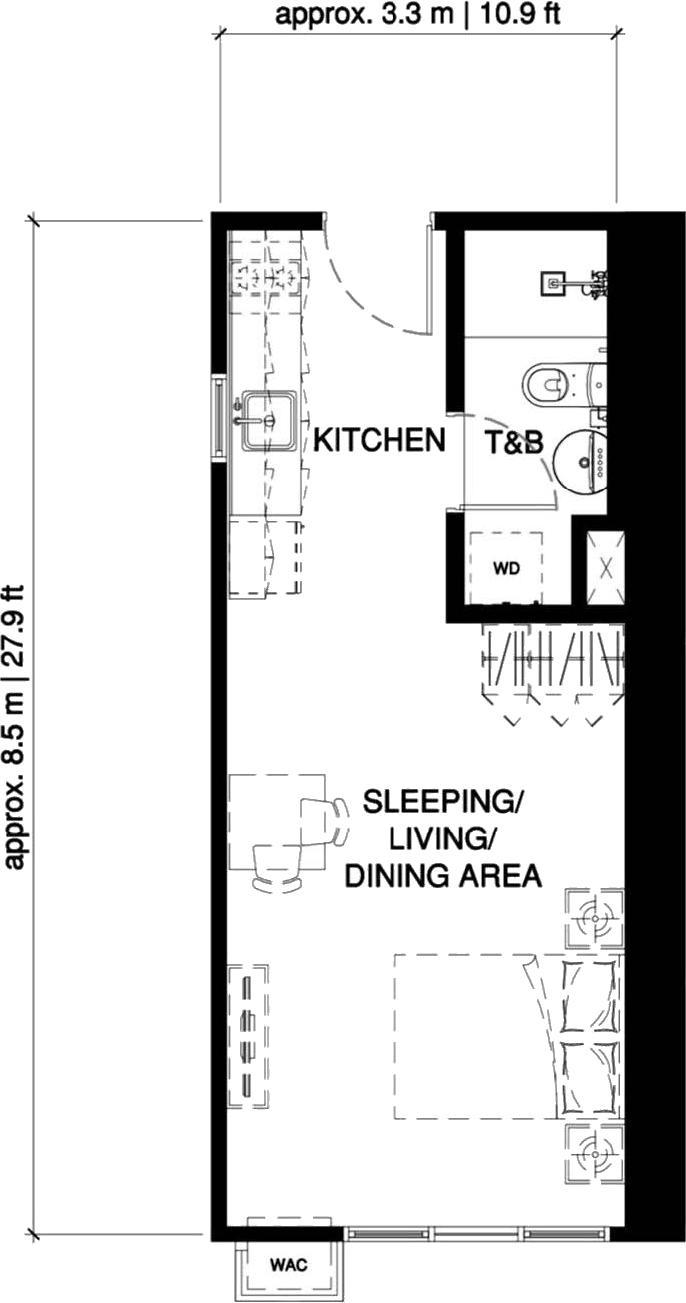
Studio Unit Floor Plan
1-Bedroom Unit
| Unit Area (Approximate sizes only) | sq.m | sq.ft |
|---|---|---|
| Master Bedroom | 13 | 139.93 |
| Master Toilet and Bath | 5 | 53.82 |
| Living/Dining Area | 27 | 290.63 |
| Kitchen | 6 | 64.58 |
| Utility Area | 3 | 32.29 |
| Balcony / ACCU Ledge | 5 | 53.82 |
| Total area | 59 | 635.07 |
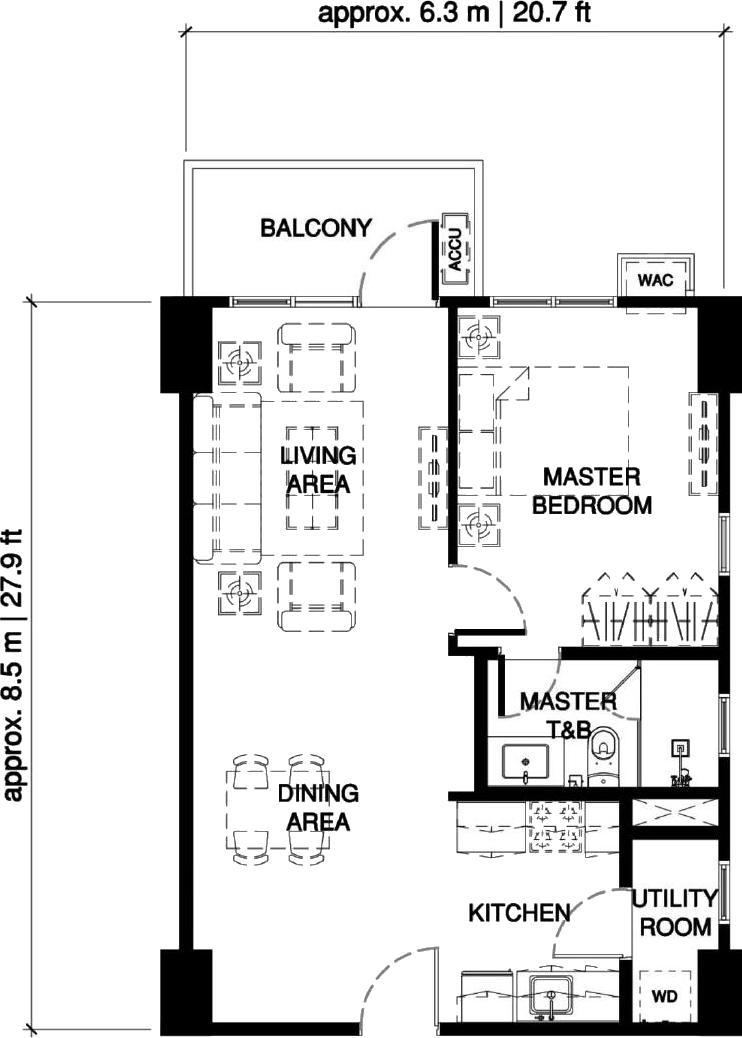
1-Bedroom Unit Floor Plan
2-Bedroom Unit
| Unit Area (Approximate sizes only) | sq.m | sq.ft |
|---|---|---|
| Master Bedroom | 19 | 204.51 |
| Master Toilet and Bath | 5 | 53.82 |
| Bedroom-1 | 11 | 118.40 |
| Common Toilet and Bath | 4 | 43.06 |
| Living / Dining Area | 28 | 301.39 |
| Kitchen | 7 | 75.35 |
| Maid's Room | 7 | 75.35 |
| Maid's Toilet and Bath | 2 | 21.53 |
| ACCU Ledge | 2 | 21.53 |
| Hallway | 2 | 21.53 |
| Balcony | 5 | 53.82 |
| Total area | 92 | 990.28 |
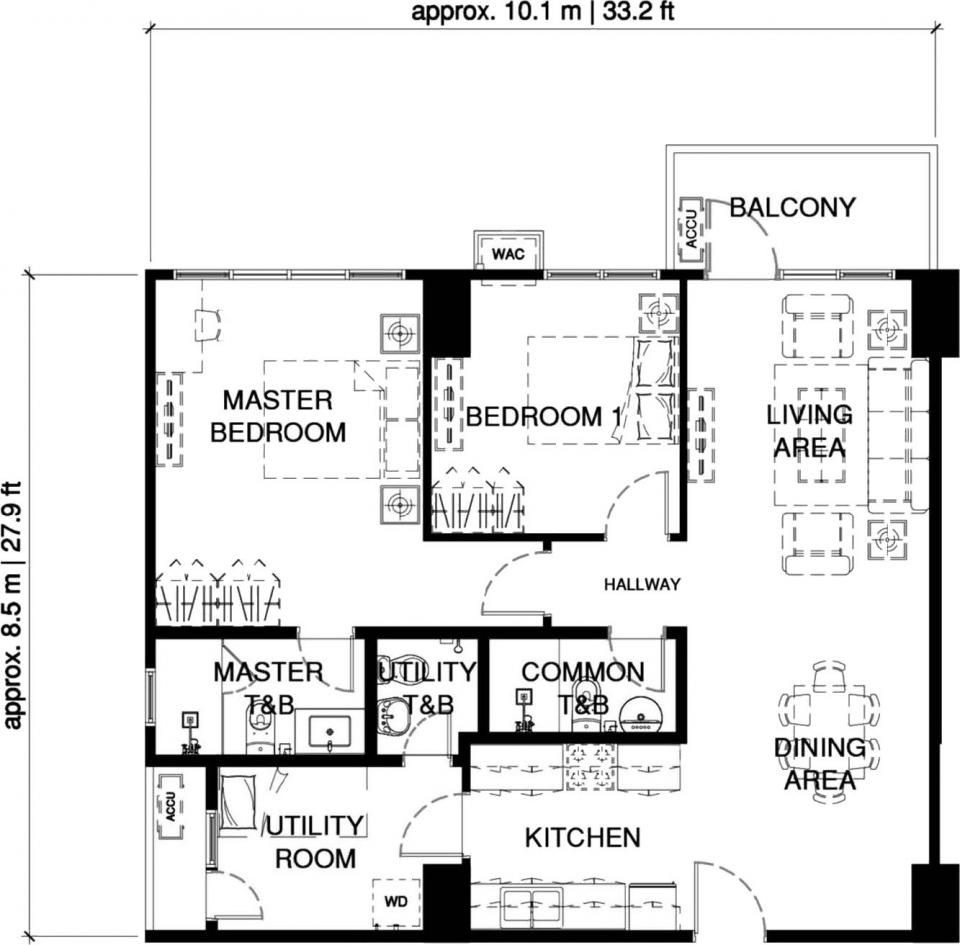
2-Bedroom Unit Floor Plan
3-Bedroom Unit
| Unit Area (Approximate sizes only) | sq.m | sq.ft |
|---|---|---|
| Master Bedroom | 17 | 182.99 |
| Master Toilet and Bath | 5 | 53.82 |
| Bedroom-1 | 15 | 161.46 |
| Bedroom-1 | 11 | 118.40 |
| Common Toilet and Bath | 4 | 43.06 |
| Living / Dining Area | 30 | 322.91 |
| Kitchen | 10 | 107.64 |
| Maid's Room | 7 | 75.35 |
| Maid's Toilet and Bath | 2 | 21.53 |
| ACCU Ledge | 2 | 21.53 |
| Storage | 2 | 21.53 |
| Hallway | 4 | 43.06 |
| Balcony | 5 | 53.82 |
| Total area | 114 | 1,227.09 |
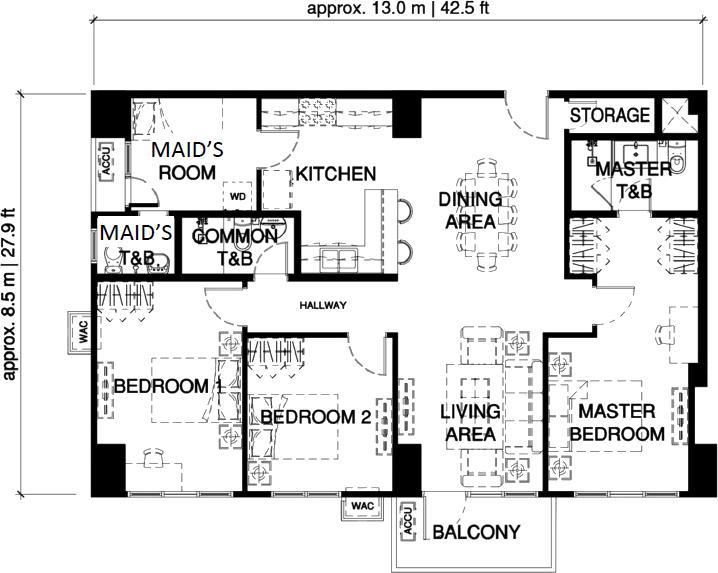
3-Bedroom Unit Floor Plan
Unit Interiors
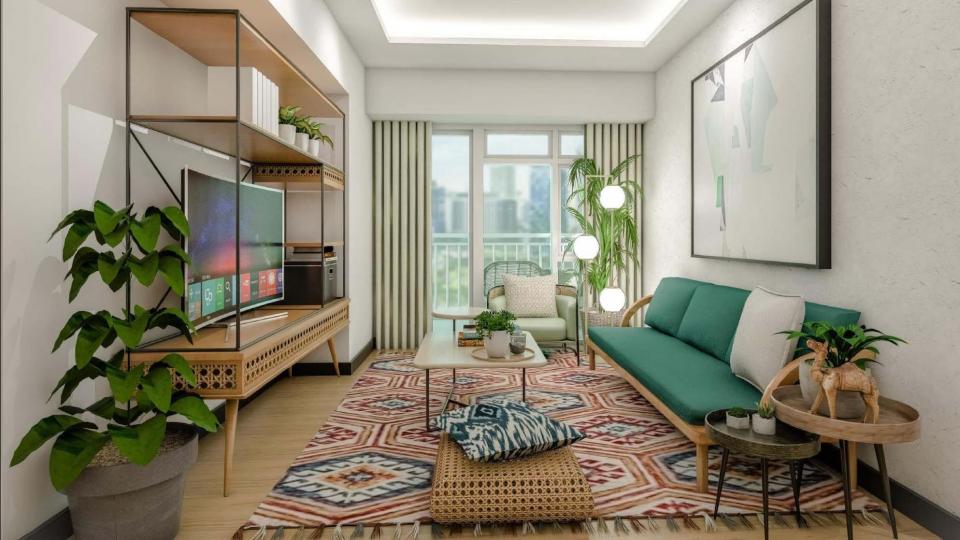
Artist's Perspective
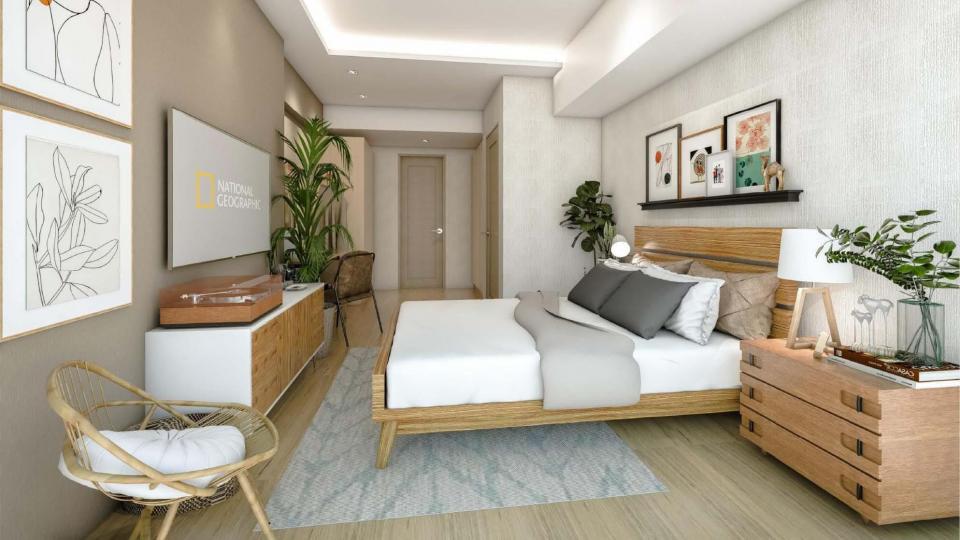
Artist's Perspective
Top Reasons To Invest
- Prime Accessibility
-
- Via the Skyway and South Intermodal Transport System
- Proximity to Makati and Bonifacio Global City Central Business Districts
- Leisurely Living
-
- 50% Dedicated to open spaces and greens
- Close Proximity to parks, retail and dining destinations
- Smart home ready units
- Sustainable Investment
-
- First mover advantage in an Ayala Land Central Business District
- Lower building opex brought by sustainability features

