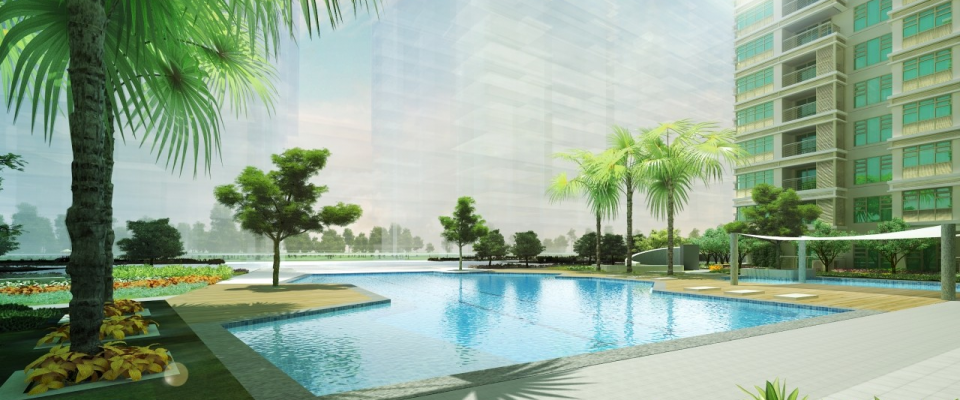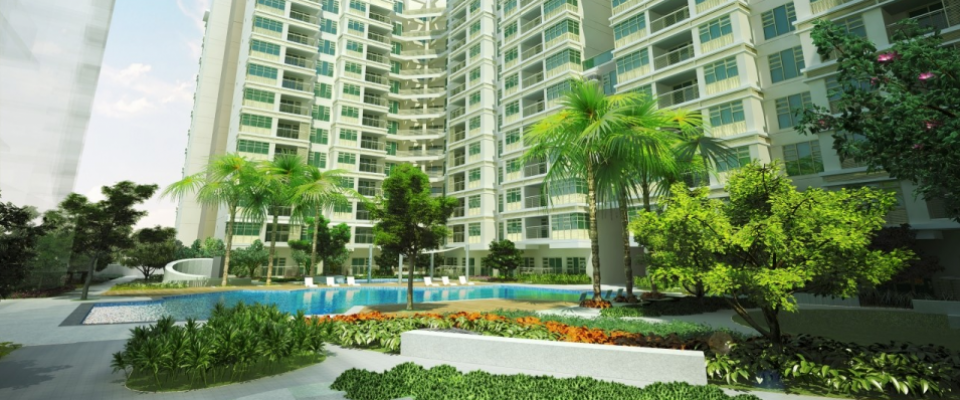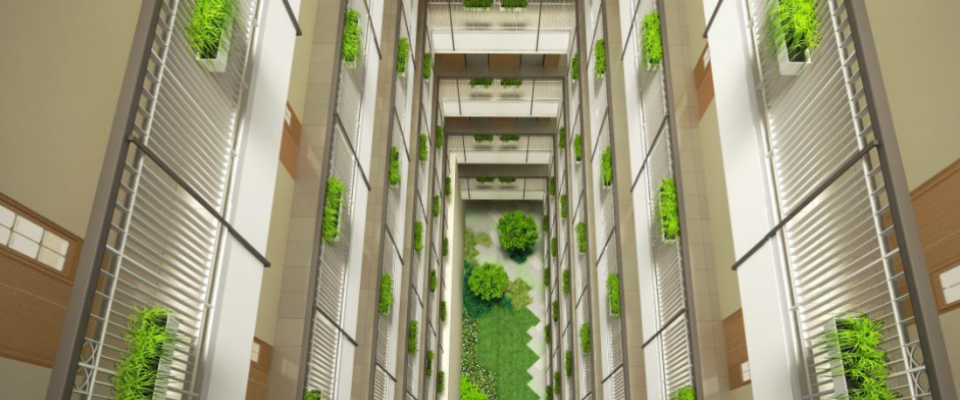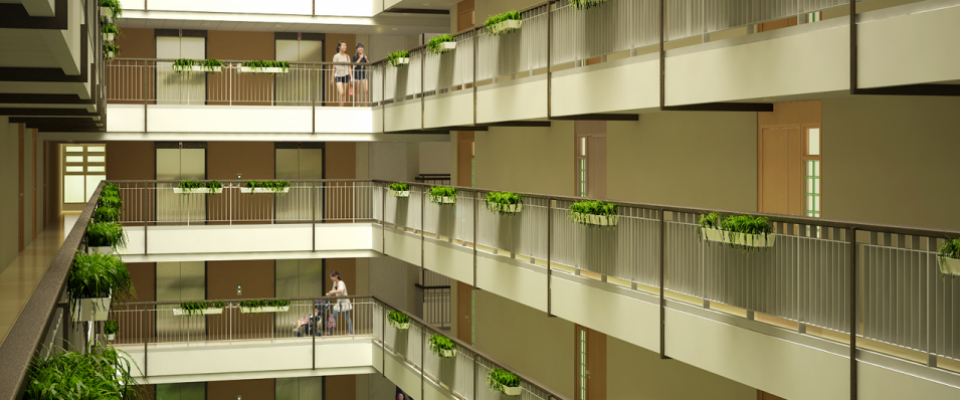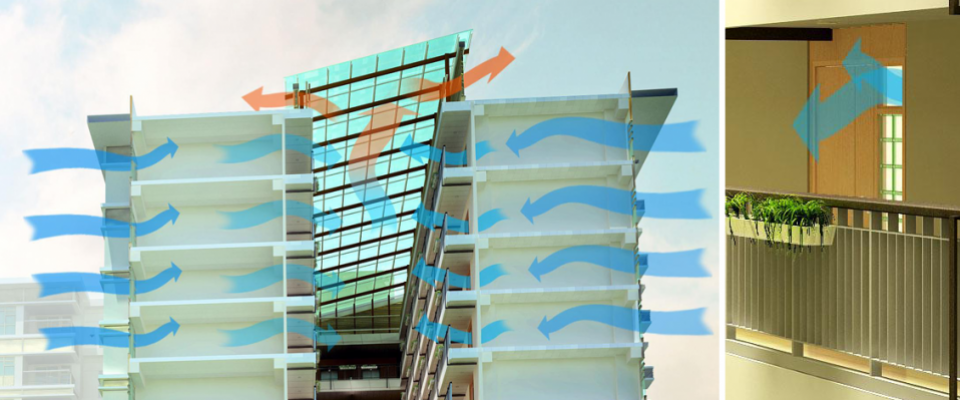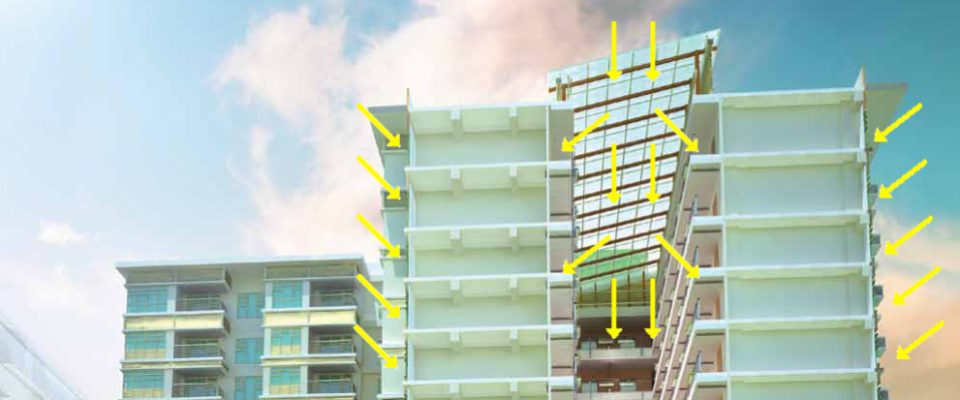Masterplan and Concept
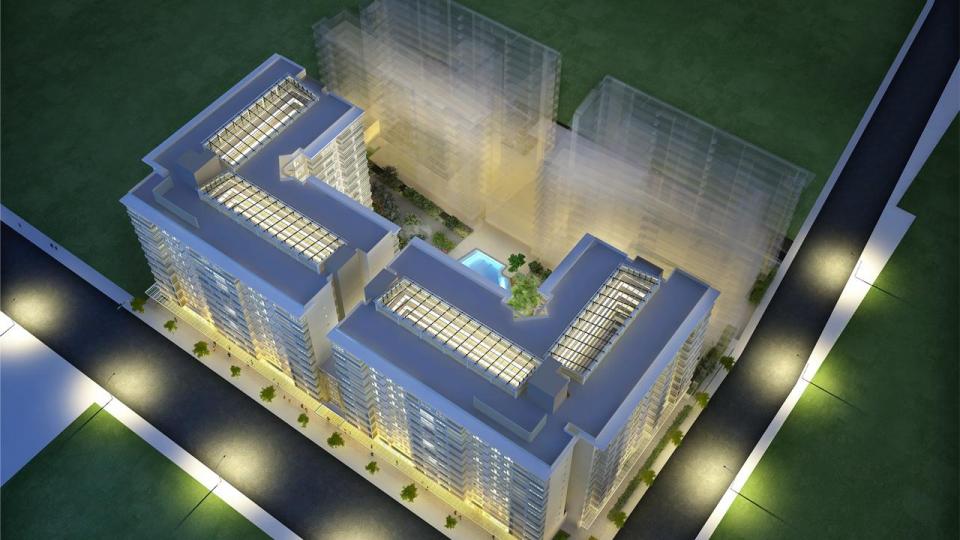
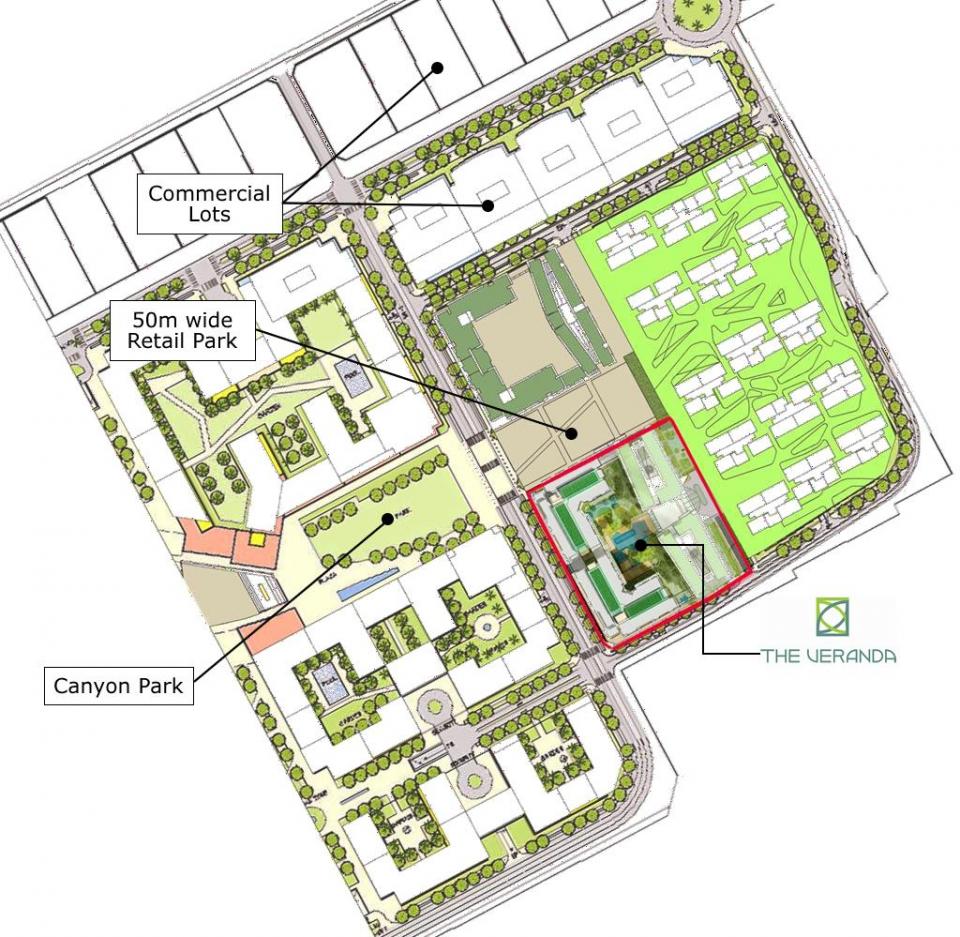
The Veranda is a four-tower residential condominium development located in a 12,998 sqm property - a private and intimate portion of Arca South. With only 13 to 14 floors, this mid-rise, low-density condominium in ARCA South, framing the essentials of living: breathable spaces, efficient architecture, gree open spaces, natural light and air. In a destination attuned with easy, effortless lifestyles: you, your home, your city - in sync.
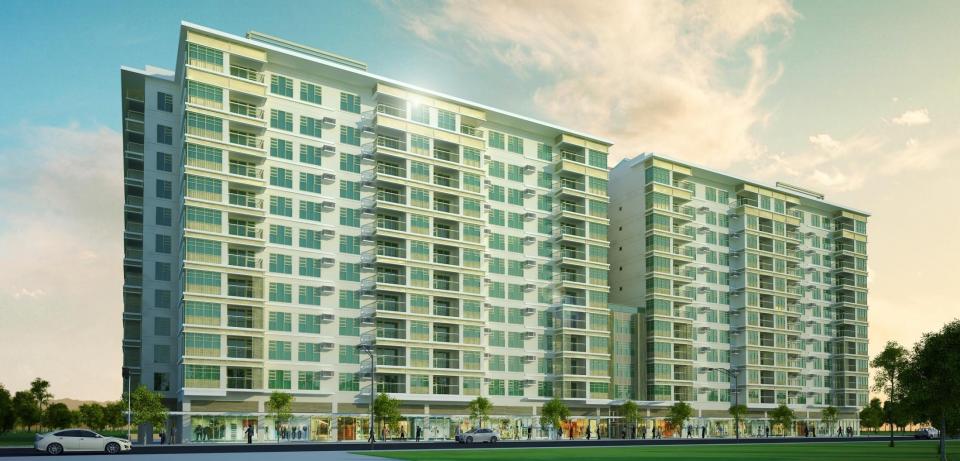
The Veranda
The Veranda will rise within Arca South (formerly Food Terminal, Inc. or FTI) in Brgy. Western Bicutan, Taguig City. Within the first phase (South and West Towers), the project will offer studio to three-bedroom units at approximately 30 to 117 sqm.
An atrium and a central landscaped garden bring natural light and ventilation throughout the development. Diverse lifestyle retail rows at the ground floor complete the picture of a one-of-a-kind residential condominium living that will be your quiet and refreshing retreat from the chaos of urban jungle.
Amenities and Features
Spread within The Veranda are intimate-scaled amenities and lush greens for relaxation and recreation.
Outdoor
- 25-meter Lap/Adult Swimming Pool (341 sqm)
- Kiddie Swimming Pool (62 sqm)
- Outdoor Play Area (281 sqm)
- Pool Deck
- Outdoor Shower
- Outdoor Play Area
- Stepped Lawn
- Koi Pond
- Garden Lounge Areas
Indoor
- Function Room (125 sqm inclusive of pantry)
- Gym (182 sqm)
- Game Room (102 sqm, 2 floors)
- Indoor Play Area/Day Care (33 sqm)
- Mail Room
- Main Lobby and Reception
- Atrium Gardens and Indoor Lounge Areas
Building features
- 13 physical floors above ground
- 3 basement parking levels inclusive of retail parking
- Heat and fire detection, alarm and sprinkler system
- Water reservoir and separate fire reserves
- 24-hour building security and building maintenance
- CCTV Cameras in critical areas
- RFID for identified security access points
- Fire exit door contacts
- Proximity card for elevator access
- Automatic stand-by generator system
- Maximized natural lighting and ventilation
- Naturally ventilated elevator lobbies and hallways
- LED lighting at the main lobby
- 2 Passenger elevators (one of which functions as freight elevator) per tower
- Provision for building maintenance unit
- Garbage disposal system
- Bay windows on select units and views
- Balcony areas for select units facing parks and greens
Alveo Land continues to challenge the limits to innovation as it introduces the latest technology in condominium development — the Aeroflux System. From the Latin words aero (air), flux (fluidity) and lux (light), the Aeroflux System revolutionizes living in the metro as it creates breathable and naturaly illuminated spaces.
Fresh air enters residential units through exterior windows and exits through the windows facing the hallway. Operable windows using the center pivot system doubles the amount of air coming in and out, allowing for adequate air passage. Window size accommodates pressure gradients enabling favorable wind via cross ventilation within units.
Fresh air enters through additional notches throughout the building, creating a difference in air pressure within the atriums. This encourages cool air circulation as warm air is pushed towards the atrium roof and out through the exhaust and louvers.
Aside from maximizing the potential for natural ventilation, Aeroflux System also allows sunlight to permeate the building through the atrium cap and the additional window and glass box treatment of residential unit doors.
Unit Offering
West and South building
East and North building
| Unit Type | Approximate Unit Area (including Balcony/Terrace) | ||
|---|---|---|---|
| Studio | 29 - 30 sqm | 312.15 - 322.92 sq ft | Inquire |
| 1-Bedroom | 58 - 75 sqm | 624.31 - 807.29 sq ft | Inquire |
| 2-Bedroom | 81 - 96 sqm | 871.88 - 947.22 sq ft | Inquire |
| 3-Bedroom | 114 - 146 sqm | 1,227.09 - 1,571.53 sq ft | Inquire |
*Typical 8F-16F, Total for symmetrical East and North Towers
Studio Unit
| Approximate sizes only | sq.m | sq.ft |
|---|---|---|
| Living/Dining/Sleeping | 20 | 217 |
| Kitchen | 4 | 40 |
| Utility | 1 | 12 |
| Toilet and Bath | 5 | 54 |
| Total | 30 | 323 |
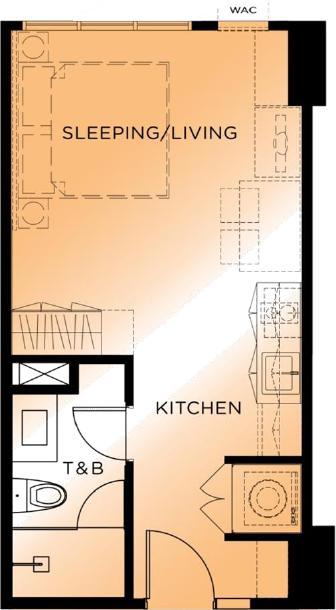
Studio Unit Floor Plan
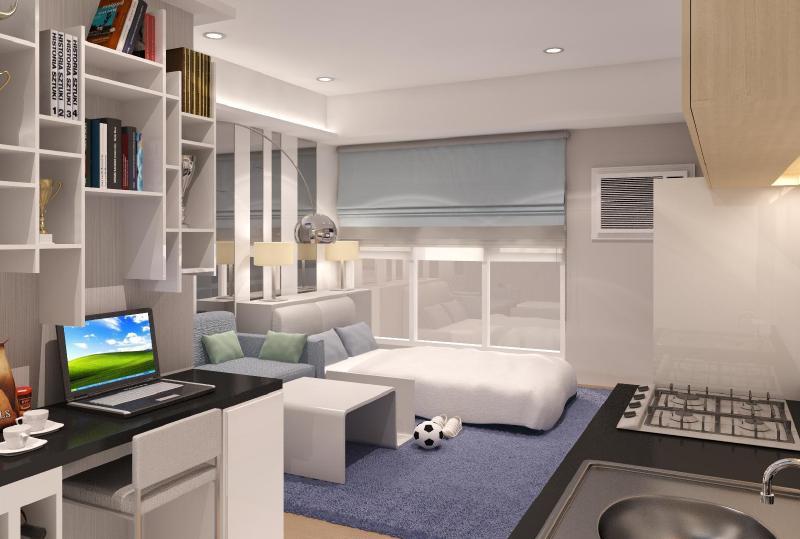
Artist's Perspective
1-Bedroom Unit
| Approximate sizes only | sq.m | sq.ft |
|---|---|---|
| Living/Dining | 26 | 275 |
| Master Bedroom | 15 | 165 |
| Kitchen | 5 | 51 |
| Toilet and Bath | 5 | 51 |
| Utility | 2 | 27 |
| Balcony | 5 | 57 |
| Net Livable w/o Balcony | 53 | 569 |
| Net Livable w/ Balcony | 58 | 626 |
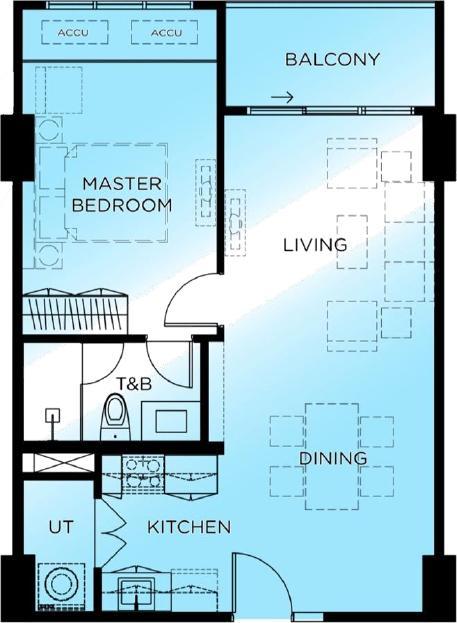
1-Bedroom Unit Floor Plan
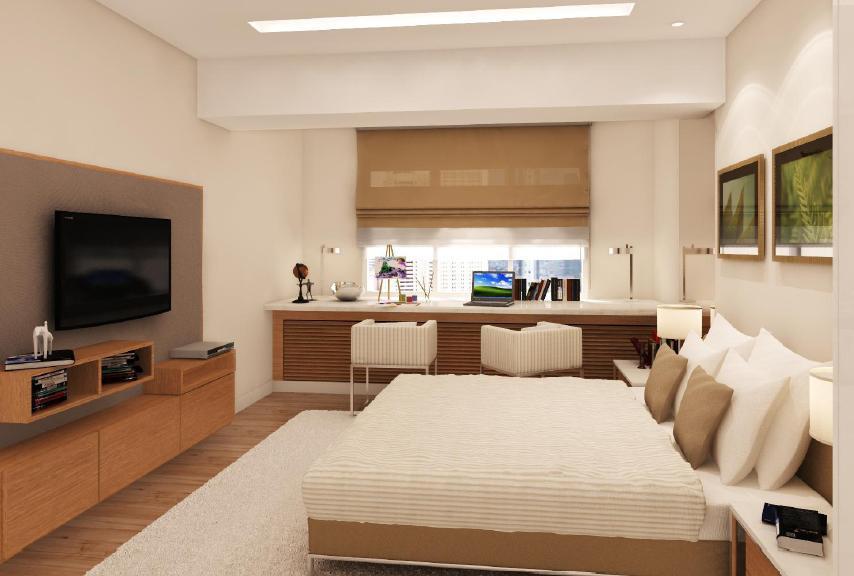
Artist's Perspective
2-Bedroom Unit
| Approximate sizes only | sq.m | sq.ft |
|---|---|---|
| Living/Dining | 27 | 296 |
| Master Bedroom | 22 | 240 |
| Master Toilet and Bath | 5 | 51 |
| Bedroom | 11 | 114 |
| Common Toilet and Bath | 4 | 38 |
| Kitchen | 8 | 81 |
| Utility | 5 | 49 |
| Storage | 1 | 16 |
| Balcony | 5 | 58 |
| Net Livable w/o Balcony | 83 | 885 |
| Net Livable w/ Balcony | 88 | 943 |
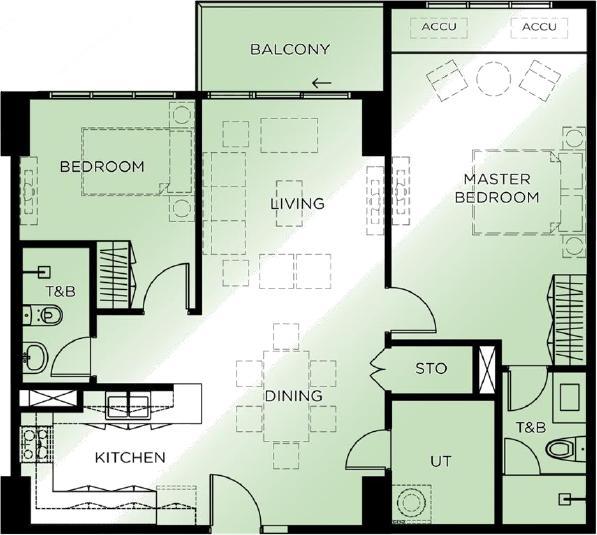
2-Bedroom Unit Floor Plan
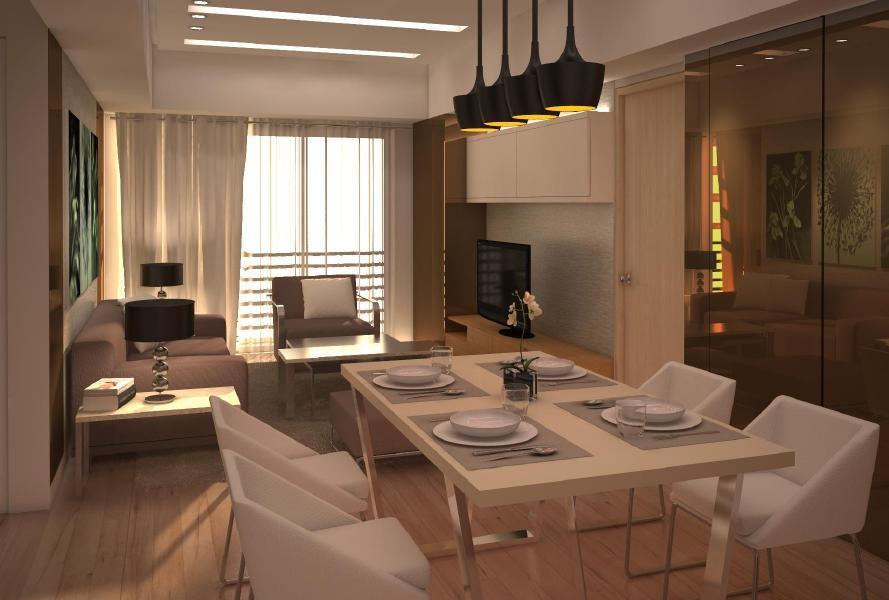
Artist's Perspective
3-Bedroom Unit
| Approximate sizes only | sq.m | sq.ft |
|---|---|---|
| Living/Dining | 32 | 340 |
| Master Bedroom | 21 | 226 |
| Master Toilet and Bath | 6 | 59 |
| Bedroom 1 | 17 | 178 |
| Bedroom 2 | 10 | 113 |
| Common Toilet and Bath | 3 | 38 |
| Kitchen | 8 | 84 |
| Utility Room | 5 | 53 |
| Utility Toilet and Bath | 2 | 27 |
| Storage | 1 | 12 |
| Balcony | 5 | 57 |
| Net Livable w/o Balcony | 105 | 1130 |
| Net Livable w/ Balcony | 110 | 1187 |
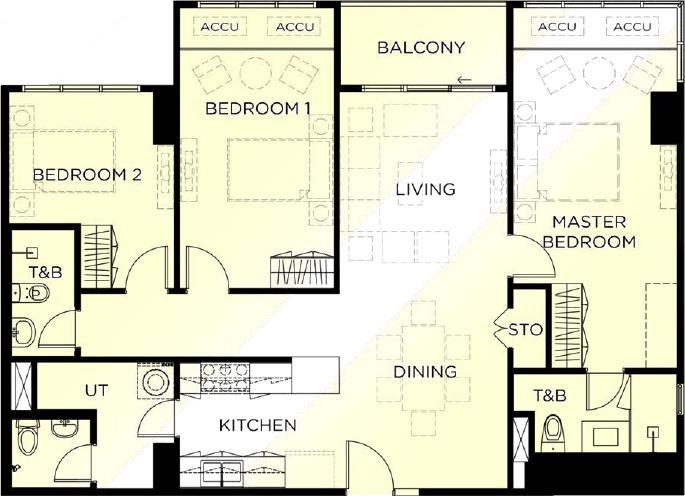
3-Bedroom Unit Floor Plan

